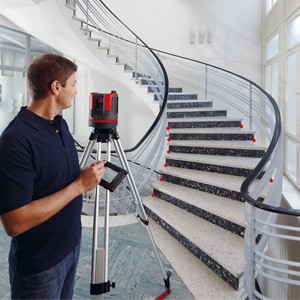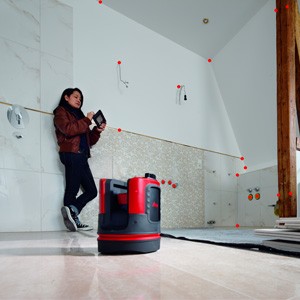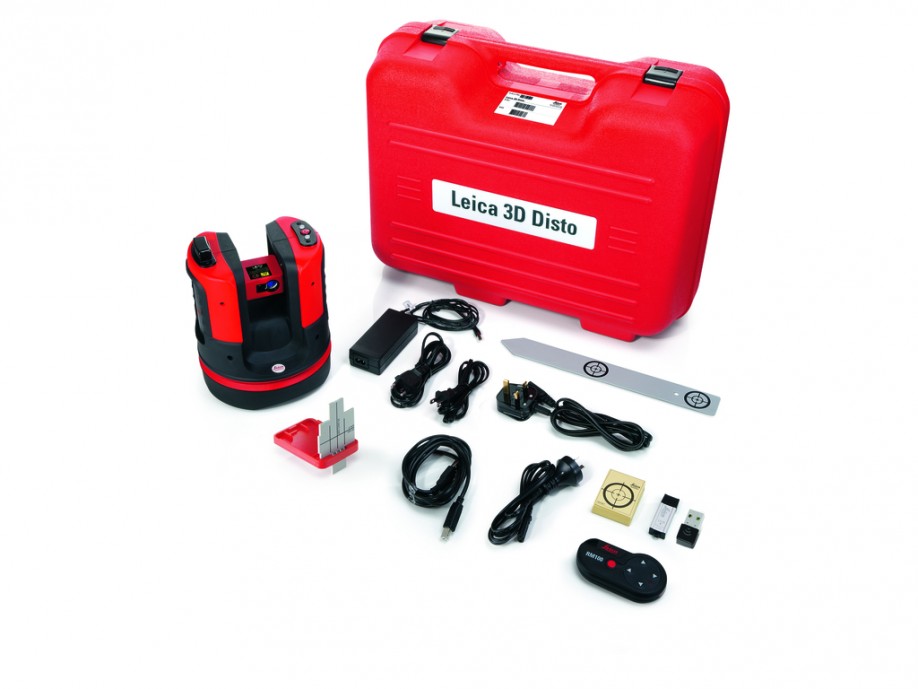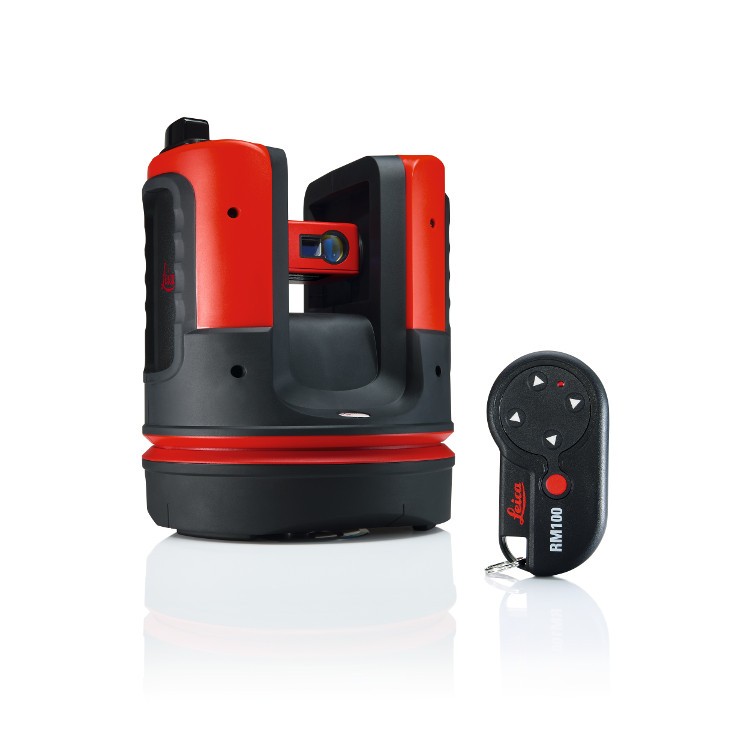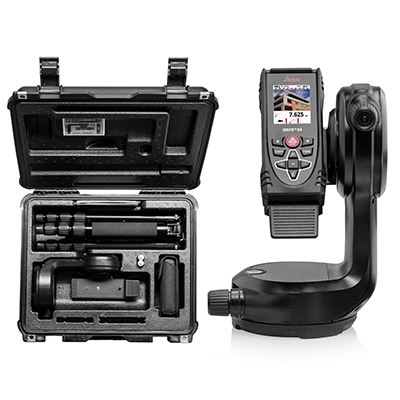Description
 Watch the Videos
Watch the Videos
For More Information, Click for a Brochure
Recommended for
- Architectural Millwork Applications
- Cabinet Layout and Design
- Stairs and Railings
- Wall Cladding
- Floor Plans
- Indoor/Outdoor
- Commercial Spaces large or small
- 3D Modeling/BIM
- Quality Control/Construction verification
- Glass/Ornamental Metal Works
- Soffits/Windows/Doors/Arches
- Countertop Templating/Full Height Backsplash
- Shower Enclosures/Tub Surrounds/Fireplaces
- Any 3D or 2D layout need
Features of Measure Manager
- Measures points, lines, arcs, circles, rectangles, splines, polylines, planes, and distances
- Fully integrated 3D and 2D capability
- Measure and model any complex 3D freeform space
- Import 2D or 3D DXF models of design for verification in the shop or field
- Establish and collect data for infinite number of 2D planes.
- Allows 3D data to be snapped to 2D planes for better CAD manipulation
- Collect any number of points desired to create ‘best fit’ geometry for improved fit and installation
- Creates complete 3D CAD/BIM models of any space for design, fabrication and installation requirements
- Automatically scans profile data between any two points
- Automatically scans grid or points
- Optional cabinet layout module for integrating with cabinet design software
- Exports DXF/DWG/IGS to any CAD
- Extensive CAD functionality (drawing/editing/detailing)
- Defines XYZ coordinate system to datum line for any other desired location
- Automatically converts splines into lines and arcs for CNC use
- Measures in Imperial or Metric
- Also includes all features of the Pro 2D version:
